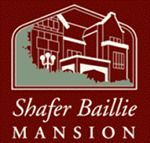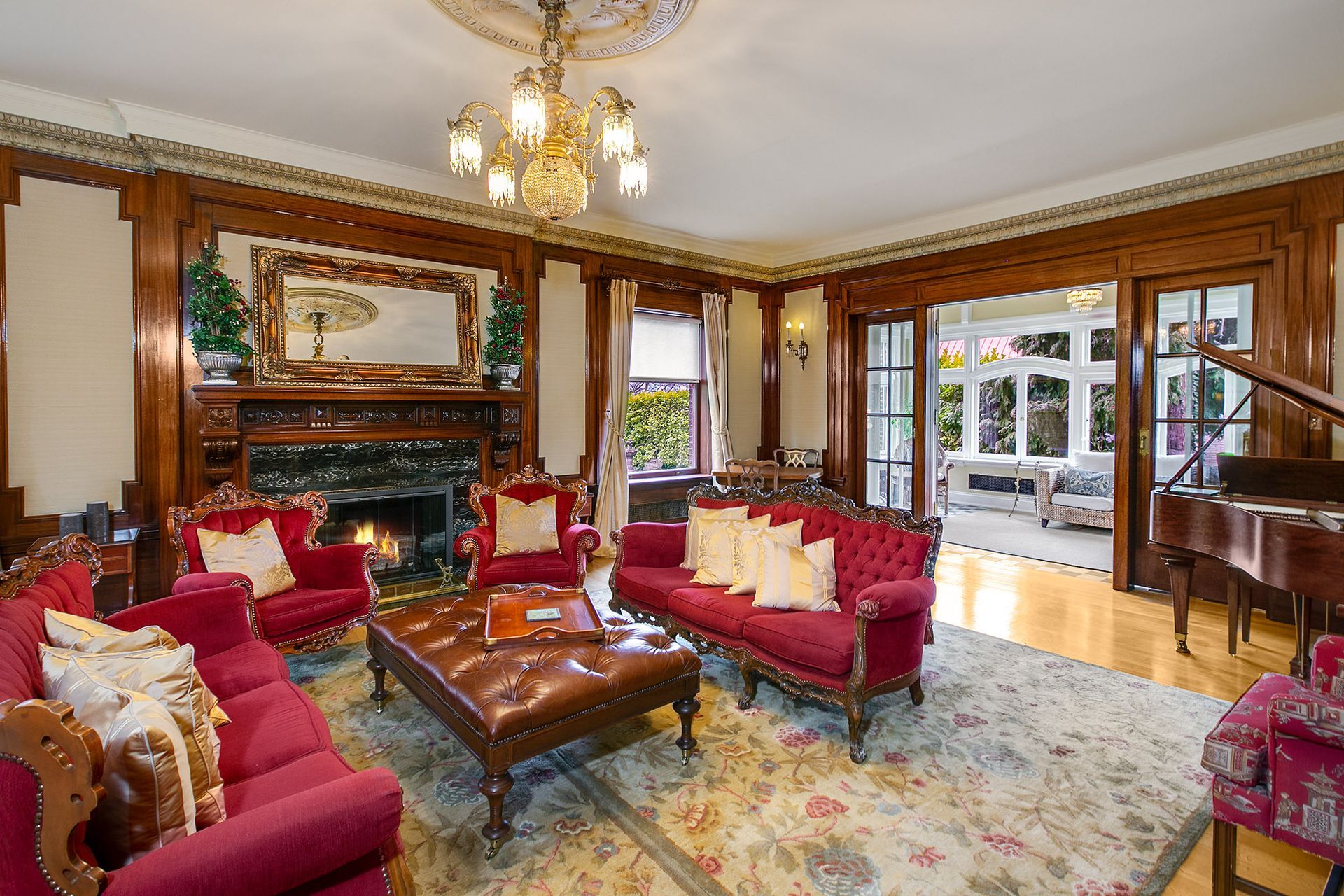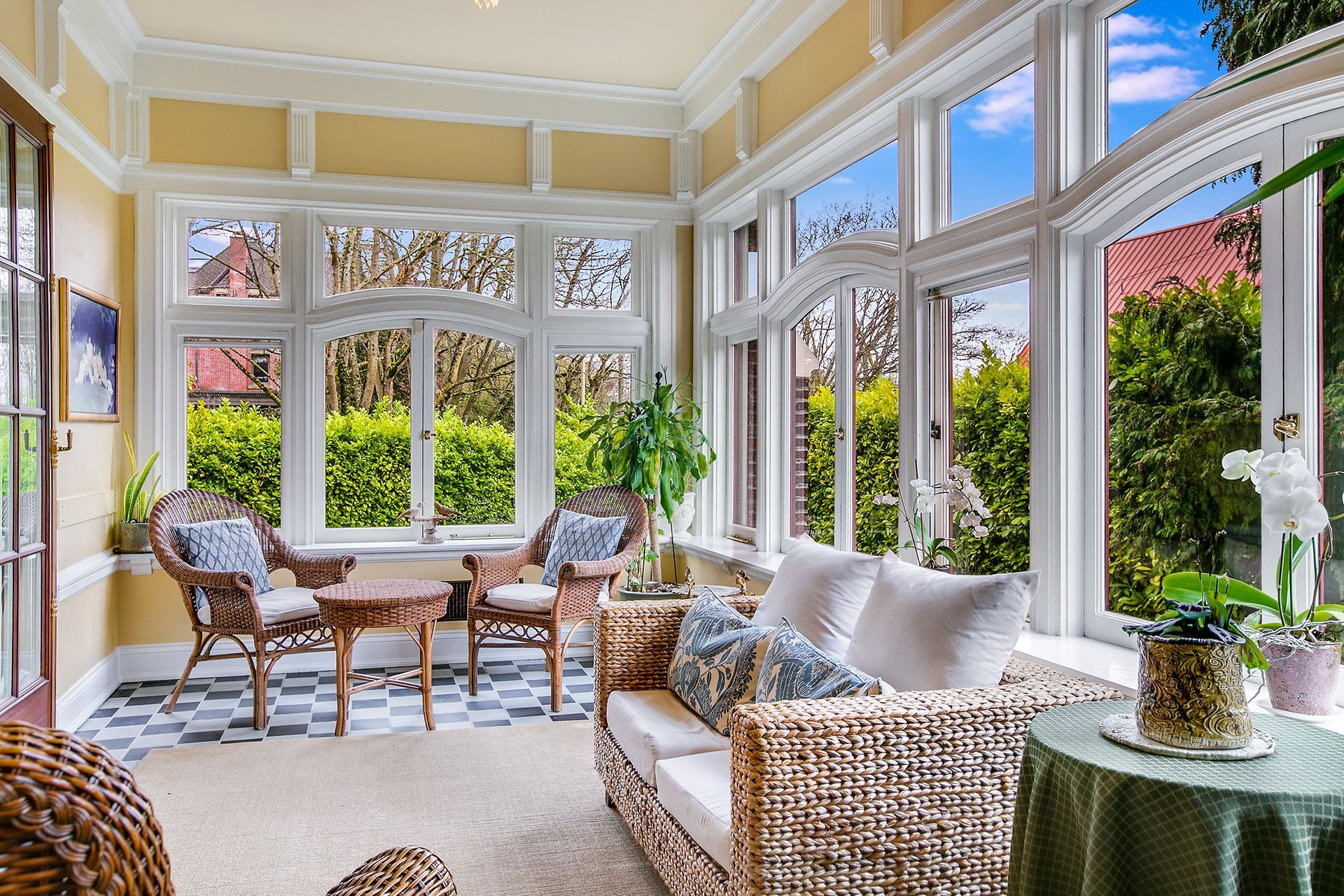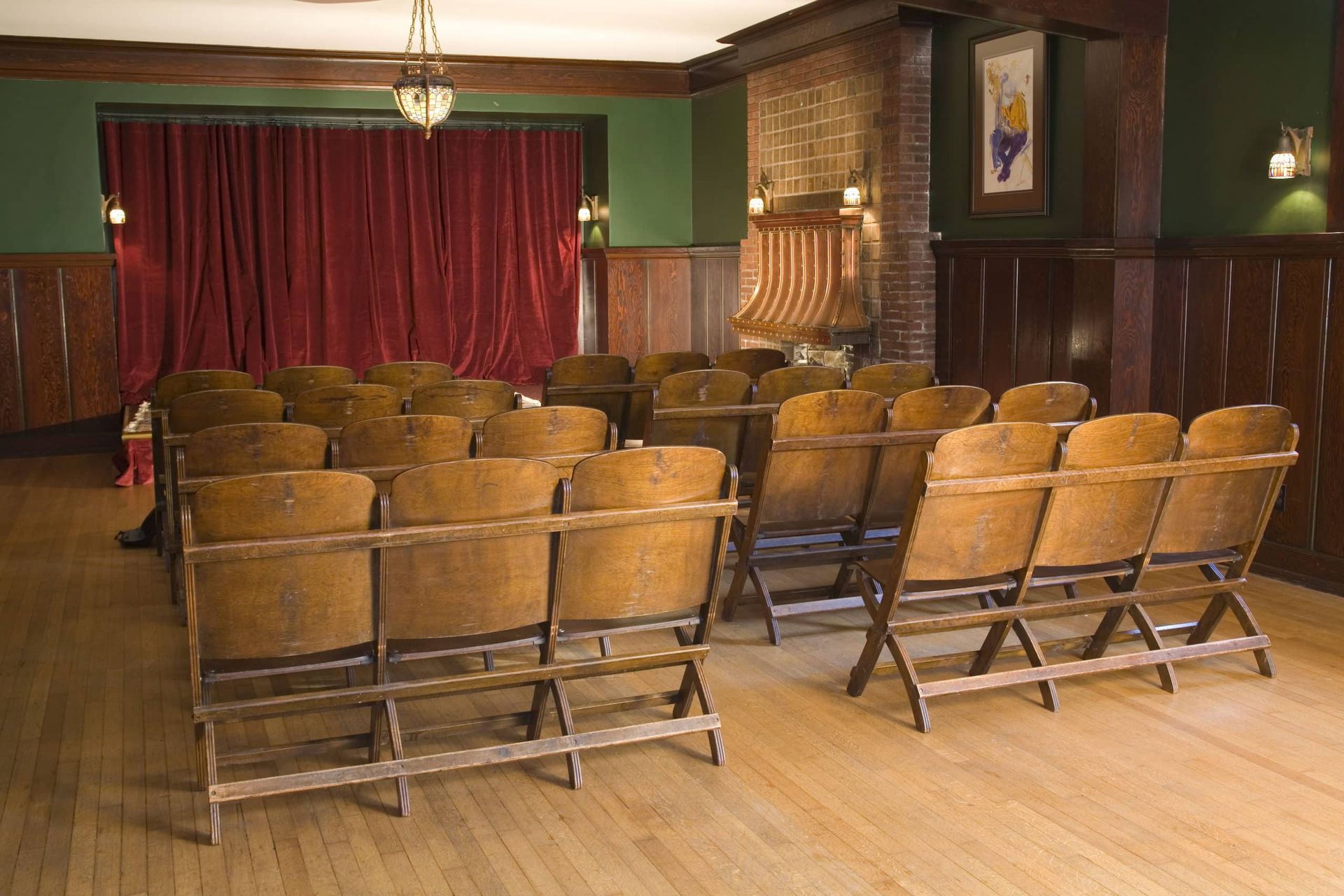A Place Rich in History
This 1937 photo is from the Washington State Archives.
OUR STORY
Now an elegant Bed & Breakfast...
Shafer Baillie Mansion is an imposing 1914 brick and half-timbered Tudor Revival historic inn on Seattle’s original Millionaires’ Row. Its name honors two early owners: Alexander Baillie, a Scottish immigrant who introduced golf to the western United States, and Julius Shafer, of the Shafer Bros. Land Co. who purchased the house in 1928. However, a 1913 newspaper article on display in our library, written shortly before the house was built, shows that the original owner was actually Samuel Loeb, president and owner of the Independent Brewing Company (makers of Old German Lager). He sold the property to Mr. Baillie in about 1917 as Prohibition was looming and moved to San Francisco. Memorabilia from the brewing company is also displayed in the house.
our story
The Shafer's Entertained Lavishly...
During this time, the third floor held a ballroom and pipe organ. In 1952, Burell and Emma Johnson purchased the mansion and used it as a rooming house. The ballroom was divided into three bedrooms with private baths. These were remodeled as family quarters in 2004 and remodeled again in 2009 to become our third-floor guest rooms. The original lighted domed ceiling of the ballroom is in storage in the attic, awaiting the chance to be restored to its former glory someday. Also on the third floor are the three bedrooms and shared baths that constituted the original servants’ quarters, currently used as office and storage space.
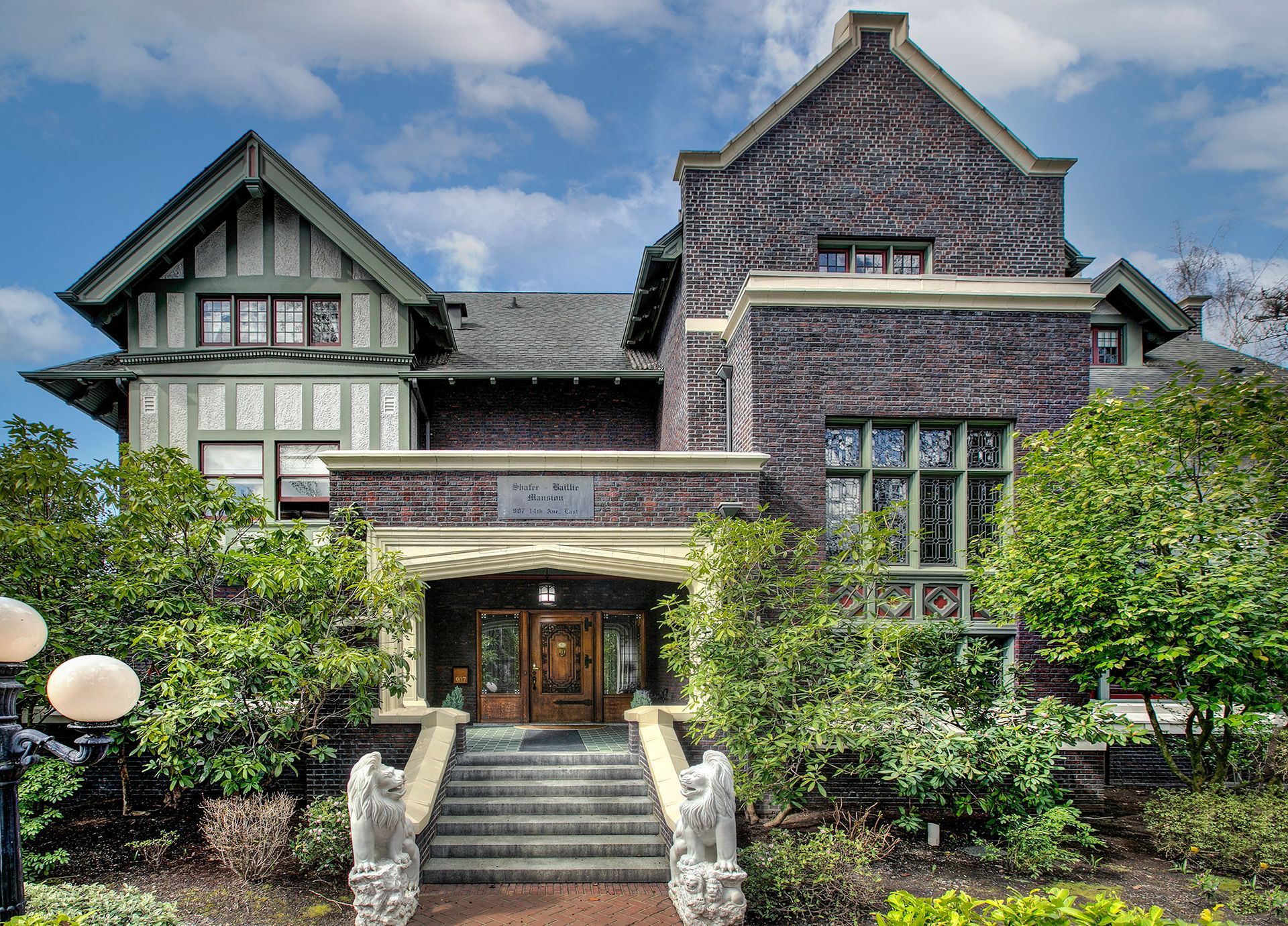
In 1979, the house was opened to the public as a bed and breakfast. Mark Mayhle and Ana Lena Melka, owners since 2004, have completed an extensive top-to-bottom restoration of the property. They have brought it back to its original elegance with a completely-updated 21st-century infrastructure.
on the inside
Common Rooms
All guests are invited to enjoy the common rooms on the main floor of the Mansion.
The Entry Hall
The Entry Hall welcomes you through a massive carved oak door with stained glass sidelights in a stylized flower motif. The hall features quarter-sawn oak woodwork with Renaissance Revival carved columns and pilasters. There is Siberian white oak flooring throughout the main floor public areas. This room has the original plaster and oak beam ceiling and a magnificent original chandelier.
The Salon
Through the pocket doors to the left is the Salon. The doors are faced with oak on the entry hall side, while the other side is faced with mahogany to match the paneling in the salon.
Original pushbutton light switches are found throughout the house (or in some cases reproductions when the originals were beyond repair). Lighting fixtures in the salon, including the massive and stunning chandelier, are also original.
Upholstered fabric panels decorate the walls, and there is an imposing mahogany fireplace mantel. Feel free to enjoy the baby grand piano in the salon. Little did we realize in Kansas City where we purchased it, at the time painted dark brown, how beautifully its restored mahogany finish would blend with our future Seattle home!
The Sun Room
Through the French doors of the salon is the Sun Room. This cheerful and less formal space is perfect for reading, conversation, or enjoying a warm beverage any time of day. The tile floor is original as are the lovely arched windows, which have been extensively restored.
The Library
The library, at the far end of the entry hall, was extensively damaged over the years by leaky plumbing on the floor above, and original cabinetry had been removed.
Restoration included warm faux-painted suede walls, while lighting fixtures are original. It’s a perfect place to enjoy a book, magazine or newspaper—the New York Times and Seattle Times are delivered fresh each morning—or use the provided computer with high-speed Internet access. The overstuffed leather furniture also affords a relaxing setting for conversation.
The Grand Staircase
The grand front staircase escorts you from the main floor entry hall to the second floor, where our guest rooms and suites are located.
En route, pause on the first landing to see the metal-framed leaded glass windows with unusual original hardware that locks the windows in any of three open positions. There are also sitting areas on the landing between floors and on the main second-floor landing.
The Speakeasy
And a special treat awaits those who take the descending staircase from the entry hall, past the powder room of polished red Venetian plaster and on down the stairs—a basement-level hall designed in the Arts and Crafts style which provides a less-formal party space for music, dancing, dining—the possibilities are almost endless!
This was probably the original billiard room or as we like to call it, speakeasy. Oak floors, fir beams and paneling, Batchelder tile fireplace with copper hood, reproduction Tiffany-style lighting and antique Scandinavian bar are some of the delightful touches in this room. An original intercom adorns the wall at the entrance to the speakeasy—to warn revelers of approaching law enforcement, perhaps??
The Dining Room
The Dining Room adjoins the sun room and is where our expanded continental breakfast is provided every morning, including items such as pastry or muffins, bagels, fresh fruit, yogurt, cheeses, smoked salmon, prosciutto ham, hard-boiled eggs, hot and cold cereal, milk, juice, tea, and coffee. Tea and coffee are available in the dining room throughout the day.
This room is paneled in white oak and has a built-in sideboard at one end and a buffet server at the other. Paneling conceals six built-in storage cabinets on the wall facing the entry hall.
The dining room has an elaborate bronze ceiling light and coordinating wall sconces. You will note that two of the sconces are polished—they, along with a number of other fixtures from the house, were stolen just after we closed on the property. The thieves polished them in preparation for sale. It took about a year, and payment of a hefty ransom, to recover the missing fixtures!
Guest Rooms
For descriptions of the guest rooms themselves: Master Suite, Elliott Bay Suite, Capitol Hill Room, Queen Anne Hill Room, and Volunteer Park Room and third-floor rooms: Central Ballroom, Southeast Ballroom and Southwest Ballroom.
Please visit our Rooms Page
All Rights Reserved | Shafer Baillie Mansion
Website Design & Reservation Software by ResNexus
